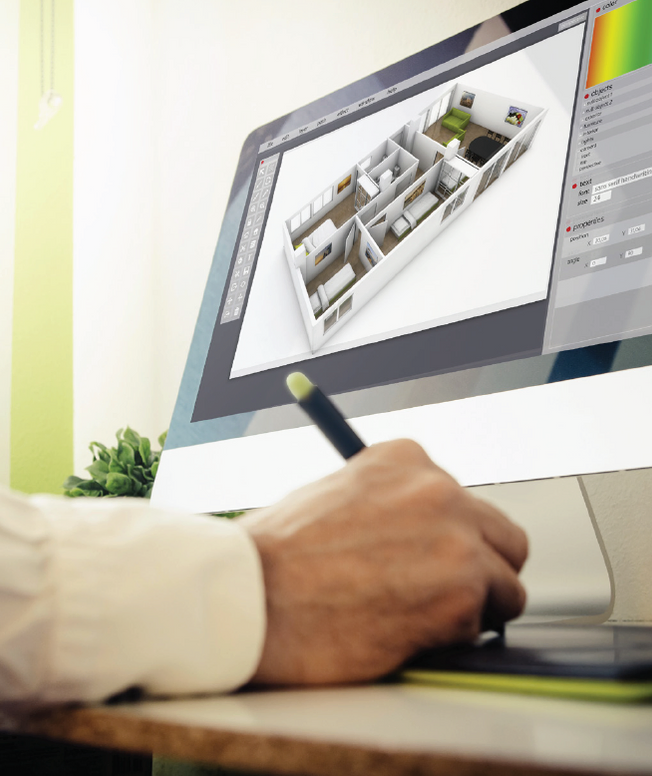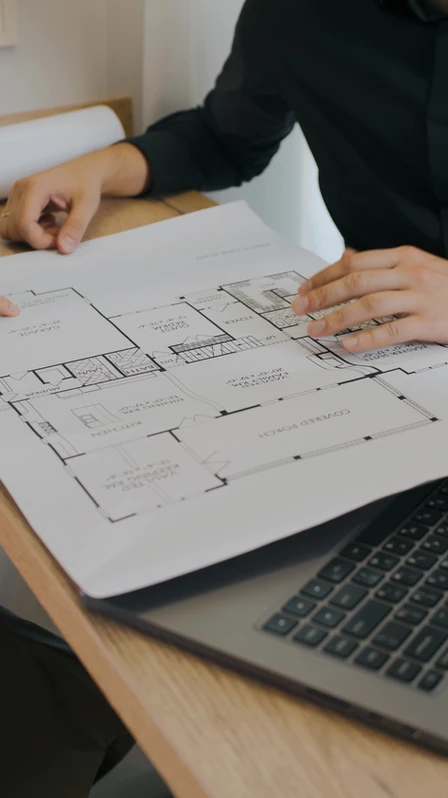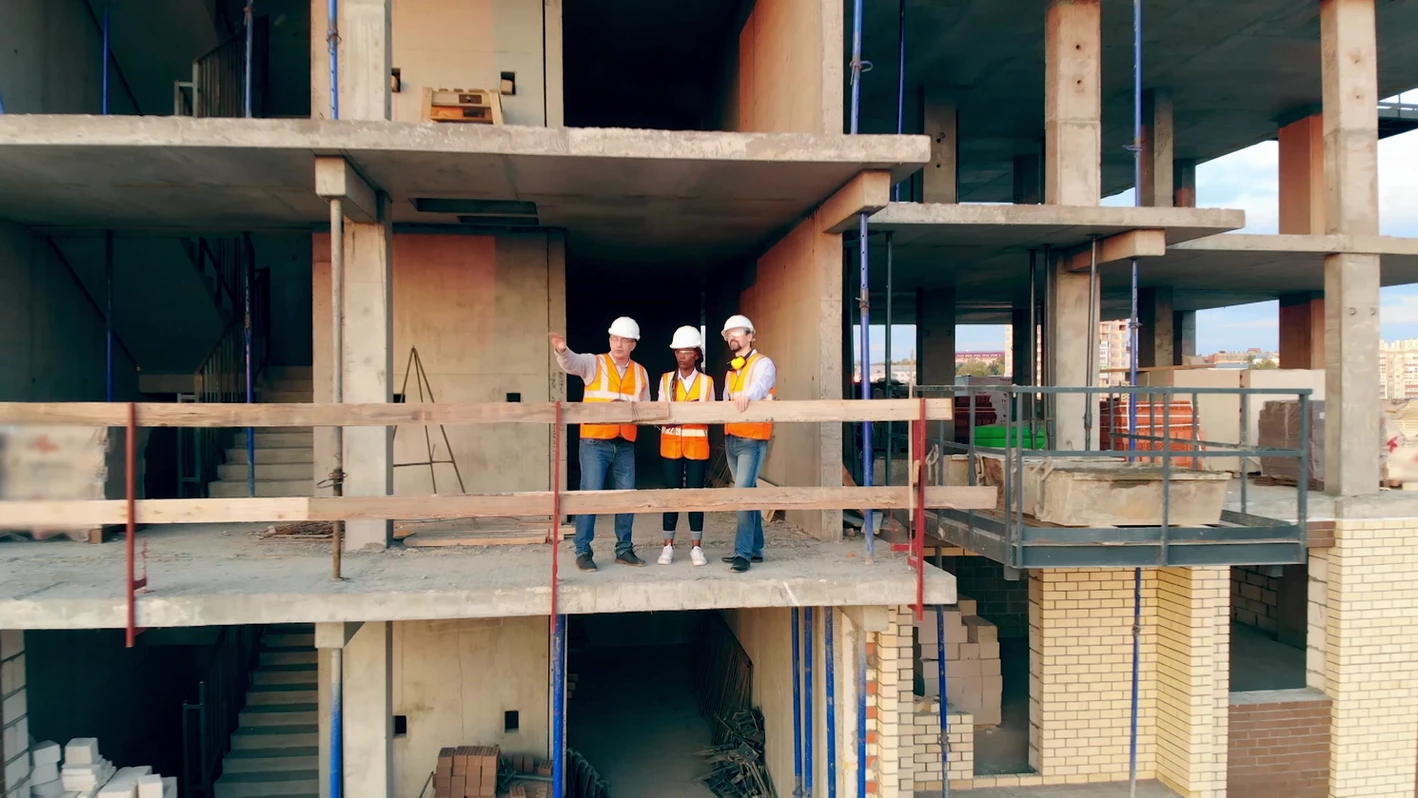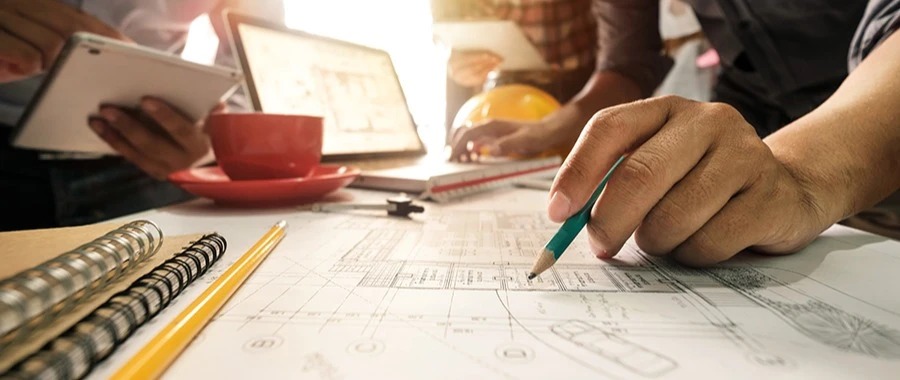Communicate features and potential features of a property and let customers engage in the construction process.
Convincing homebuyers to commit to a property before breaking ground is challenging. Traditional 2D CAD drawings fall short in conveying spatial relationships and the true feel of a space, while physical show units are costly and digital renderings often fail to capture diverse design preferences effectively.
DigiDigz bridges this gap by converting 2D CAD drawings into interactive 3D floor plans. Our solution allows for dynamic in-house staging, accommodating various design preferences and furniture products that can be changed with immediate effect, at no extra cost. Instant updates mean that changes are reflected immediately, and customers can virtually furnish and decorate spaces through kiosks and websites, ensuring the construction plan meets their real-life needs.

REAL ESTATE
Showcase every property in stunning, interactive 3D. Engage buyers instantly, highlight details beautifully, and close more deals with immersive virtual experiences that sell.


GLOBAL REACH
Let customers experience furniture in their own spaces before buying. Realistic 3D models inspire confidence, reduce returns, and elevate the way people shop and design.

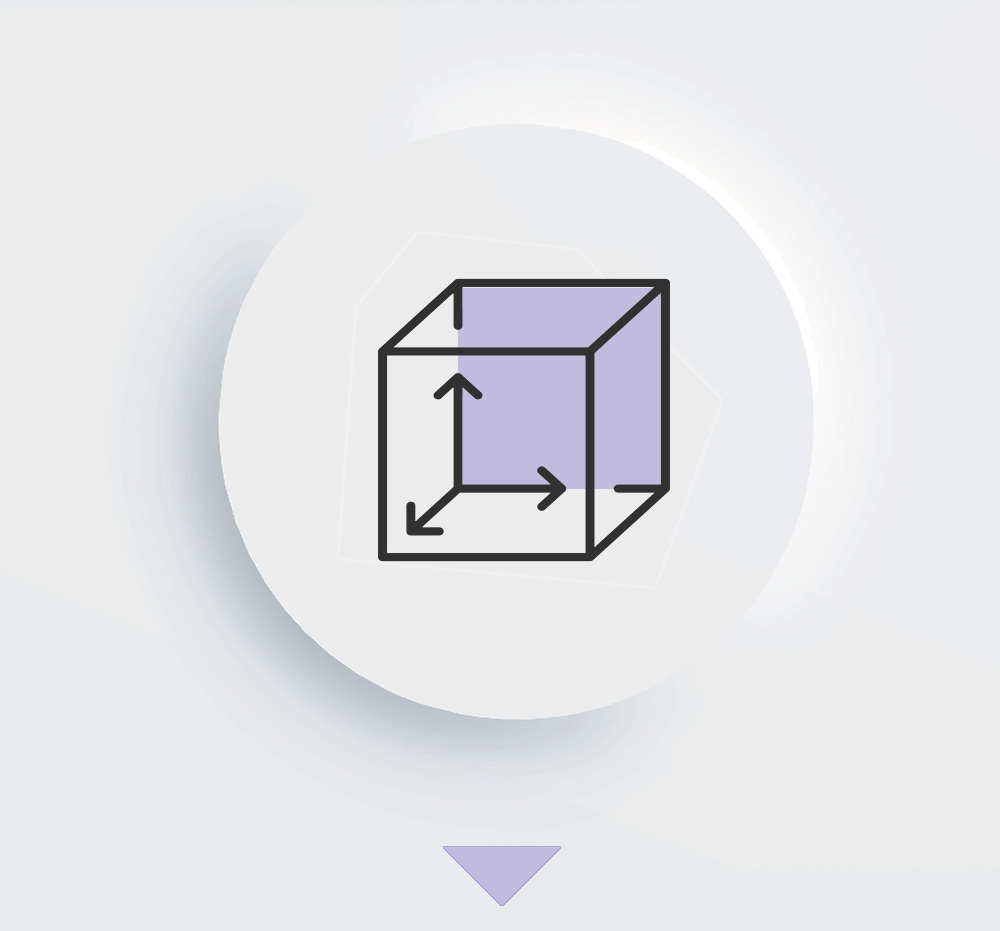
DESIGNERS
Turn creative concepts into immersive experiences that clients can explore, customize, and approve in real time. Present your vision with unmatched clarity and professional impact.


HOMEOWNERS
Design and visualize your dream home effortlessly. Experiment with layouts, colors, and furniture in immersive 3D before making costly decisions or starting renovations.




